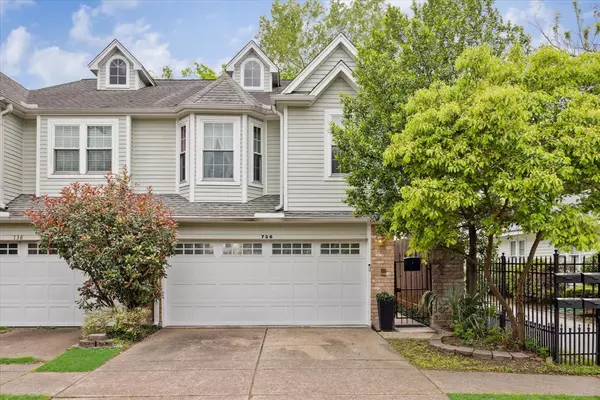For more information regarding the value of a property, please contact us for a free consultation.
Key Details
Property Type Townhouse
Sub Type Townhouse
Listing Status Sold
Purchase Type For Sale
Square Footage 1,578 sqft
Price per Sqft $289
Subdivision Stude Sec 02
MLS Listing ID 23334426
Sold Date 06/28/24
Style Traditional
Bedrooms 2
Full Baths 2
Half Baths 1
Year Built 1986
Annual Tax Amount $8,641
Tax Year 2023
Lot Size 3,100 Sqft
Property Description
In the heart of the vibrant Heights! Just a few blocks (no car needed) to your favorite restaurants, coffee, bars, parks, and much more! Enjoy a glass of wine or BBQ on the back patio in your oversized backyard. The backyard is perfect for pets, gardening, and a play set! Plenty of room inside, too. Open first-floor living with high ceilings, recently installed energy-efficient windows provide lots of natural light. Large bedrooms upstairs with en suite bath. In-home utility room and two-car garage. Recent low-maintenance HardiePlank exterior. New water heater in 2023, HVAC 2017, siding in 2016, gas connection behind stove. Easy access to Harvard Elementary, freeways, downtown, Medical Center, and the best restaurants and entertainment. Other Heights favorites include Lights in the Heights, White Linen Night, and steak house, pizza, Mexican, Italian, bakery, sushi and seafood all within 2 blocks. Great as a lock-and-leave home! You won't find a better location in the Heights! No HOA!
Location
State TX
County Harris
Area Heights/Greater Heights
Rooms
Bedroom Description All Bedrooms Up,En-Suite Bath,Primary Bed - 2nd Floor,Walk-In Closet
Other Rooms Breakfast Room, Family Room, Formal Dining, Kitchen/Dining Combo, Living Area - 1st Floor, Living/Dining Combo, Utility Room in House
Master Bathroom Primary Bath: Double Sinks, Primary Bath: Tub/Shower Combo, Secondary Bath(s): Tub/Shower Combo, Vanity Area
Kitchen Breakfast Bar, Kitchen open to Family Room, Under Cabinet Lighting
Interior
Interior Features Balcony, Fire/Smoke Alarm, High Ceiling
Heating Central Gas
Cooling Central Electric
Flooring Carpet, Tile, Wood
Fireplaces Number 1
Fireplaces Type Gaslog Fireplace
Exterior
Exterior Feature Back Green Space, Back Yard, Patio/Deck, Private Driveway
Parking Features Attached Garage, Oversized Garage
Garage Spaces 2.0
Roof Type Composition
Private Pool No
Building
Faces North
Story 2
Entry Level All Levels
Foundation Slab
Sewer Public Sewer
Water Public Water
Structure Type Brick,Cement Board
New Construction No
Schools
Elementary Schools Harvard Elementary School
Middle Schools Hogg Middle School (Houston)
High Schools Heights High School
School District 27 - Houston
Others
Senior Community No
Tax ID 035-023-044-0009
Energy Description Ceiling Fans,Digital Program Thermostat,High-Efficiency HVAC,Insulated Doors,Insulated/Low-E windows
Acceptable Financing Cash Sale, Conventional, FHA, VA
Tax Rate 2.0148
Disclosures Sellers Disclosure
Listing Terms Cash Sale, Conventional, FHA, VA
Financing Cash Sale,Conventional,FHA,VA
Special Listing Condition Sellers Disclosure
Read Less Info
Want to know what your home might be worth? Contact us for a FREE valuation!

Our team is ready to help you sell your home for the highest possible price ASAP

Bought with Dogwood Realty Partners



